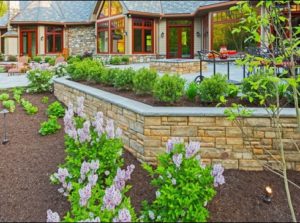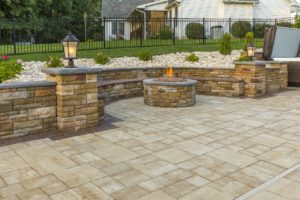A number of landscaping elements have similar terms but mean very different things. Getting them mixed up can cost you time and money.
We all know what a house’s walls do: they divide rooms and perhaps support the roof and upper floors of the home. Indoor walls receive pressure from above, i.e. vertical pressure.

Walls used in landscaping can have similar looks but provide very different functions.
A few uses for outdoor walls:
- Retaining slopes and creating more usable land space
- Defining a garden bed
- Support
- Seating
A retaining wall is a strong structure that is made to keep a hill, slope or mound of earth in place. Unlike indoor walls, retaining walls receive pressure horizontally instead of vertically. Due to the weight of the earth behind the wall, a retaining structure must adhere to high construction standards. Almost always, a retaining wall is part of a system which may include Geogrid, stone, and drainage pipe in addition to the decorative, front-facing wall block. Unlike garden or free-standing walls, retaining walls typically require engineering and civic approvals. Retaining walls can be of any height but are usually higher than 3 feet.
Garden walls

Garden walls are low walls, usually about 18-24 inches in height, that line a landscape feature. The garden wall acts as a division between the installed feature and the rest of the landscape. These smaller decorative walls act to bring emphasis to the landscape element and to provide visual and architectural interest to the design as a whole. Garden walls are not meant to withstand the weight pressure of heavy, packed earth. Topsoil is relatively light and can be supported by a garden wall. Like retaining walls, garden walls are also typically one-sided wall units.
Support walls

A landscape wall built for supporting outdoor structures are sturdy installations that are designed to hold the vertical weight of architectural elements like pillars, gazebos, gates, pergolas or fencing. Support walls must be strong to withstand the vertical pressure applied by the constructed element. These walls will typically be double-sided, i.e. surfaced with decorative stone on all exposed sides.
Seating wall
Seating walls are built to provide a permanent arrangement for guest accommodation. Seating walls can define a patio or circle a fire pit or outdoor fireplace. While seating walls do support some vertical weight as they are used, they are not considered to be retaining or structure-support walls. Seating walls will use double-sided wall systems as they are visible from both sides. Like garden walls, seating walls have their own construction methodology which is simpler than that used for retaining walls. Seating walls often are terminated by columns which can support lighting or decorative planters.

Caps
Depending on what style wall you choose, you may need cap stones to finish the installation. While some walls are “self-capping” solid units, other units are hollow and require a cap to finish off the wall. Typically only garden walls are solid and self-capping. Caps come in both single and double sided and are typically 2 to 3 inches in height. There are also square caps for columns.
Enhancing your landscape with a stone wall is a great investment in your home. Consult with an EP Henry Authorized Hardscaping Contractor for out what kind of wall is best for you. Check out the photos here or take a look through our catalog for examples.