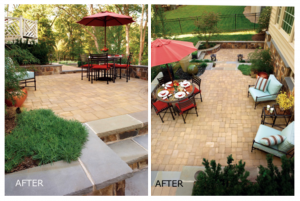A Haymarket, VA basement remodel was a well thought out dream come true for its owners. Seeking to add more than just additional living space, these homeowners wanted a basement where they could entertain friends and family in grand style. In order to do so, their plans included a wine bar, theatre room, sauna, and guest bedroom. But when they sat down with their contractor to review their ideas, they learned that their new entertainment living space would require its own exit in order to comply with the local fire code.
Undeterred, homeowners Charles and Patti met with a local EP Henry Authorized Hardscaping Contractor to come up with a solution. Not wanting to simply add a small back door and concrete pad to their investment, they opted for French doors that lead out onto a patio.
This particular property posed an additional problem in that the backyard was sloped downhill. The new plan involved leveling out the required square footage in the backyard. By excavating to a depth of seven feet to clear the space, they could reach the basement floor level so that they could incorporate the required doorway. Additionally, the home had a rear deck that the owners wanted to preserve. So the grand plan was to create multiple, tiered patios down to the lowest (door) level. The solution included a series of low, natural stone walls at different elevations that complemented both their indoor renovation style and the home’s exterior aesthetics.
Softening the Space
Because the space was rather large and required a substantial amount of Hardscaping, the design included ways to integrate softer components into the layout. The space became even more inviting when they flanked the steps that that transition from level to level with plant beds, and by adding a water feature for ambiance. A tree was planted in the lower level built-in plant box to provide future shade and privacy.
Tip: Plant slower growing and low profile plants near walkways and paths to help keep them clear.


Color Your World
EP Henry’s Coventry® Stone I pavers in Harvest Blend were chosen to compliment the stone walls and siding. Accents colors of robin’s egg blue and bright red were used in the furniture and accessories to add a punch of bright color.
So what started out as a bit of challenge, ended with these homeowners more than doubling their living space. Now guests and family members can enjoy both the indoor entertainment area and a new backyard patio that includes a dining area and conversational areas.
Do you have your own backyard vision or challenge? Contact our Project Services team and we’ll connect you with professionals in your area to help you turn your challenge into a thing of the past.