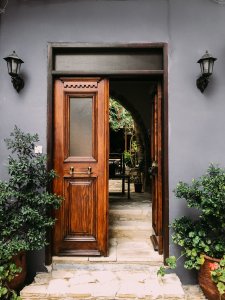An outdoor room is a wonderful extension of the home. Access to that room is usually found via a standard back door or sliding glass doors. Bi-fold doors that stack away to the sides opens up the indoor room and provides free, open access to the patio. This staple in Hawaiian and Californian outdoor design gives East Coasters this option for bringing the outdoors and indoors together.

In old homes, back doors that led to the outside were meant to be almost invisible as they were meant for servants, unloading groceries, etc. Solid doors were the standard. Inside, if the door was visible to guests, it was decorated along with the walls to allow it to blend in as much as possible. Over time, these solid doors were replaced with windowed security doors. A white door with French-paned windows became a ubiquitous mudroom fixture. The 1950s split-level design introduced a sliding glass door in a new room called called a “family room” or “den.”
This sliding glass door let in a lot of light into the basement-like room, and it allowed free access to the patio and backyard. It was a design meant for the growing families with active children of the post-war era.
 Today there are more options than ever to bring the outdoors in and to boost an outdoor lifestyle. One of those options is a design staple from the west coast that is now making its way east. Bi-fold doors are replacing the sliding glass or French doors that lead out to the patio, the pool or the deck. Hawaii, with its warm climate, uses bi-fold doors to replace walls in a 4-walled room. One or more of the walls is made up entirely of bi-fold glass doors. The doors are installed on a slide like the typical sliding glass door, but instead of simply sliding to one side or the other, the bi-fold mechanism stacks the door panels out of the way, allowing optimal access to the outdoor area. Homeowners may be familiar with this kind of stacking sliding system on closet doors, which allow easier use of reach-in closets.
Today there are more options than ever to bring the outdoors in and to boost an outdoor lifestyle. One of those options is a design staple from the west coast that is now making its way east. Bi-fold doors are replacing the sliding glass or French doors that lead out to the patio, the pool or the deck. Hawaii, with its warm climate, uses bi-fold doors to replace walls in a 4-walled room. One or more of the walls is made up entirely of bi-fold glass doors. The doors are installed on a slide like the typical sliding glass door, but instead of simply sliding to one side or the other, the bi-fold mechanism stacks the door panels out of the way, allowing optimal access to the outdoor area. Homeowners may be familiar with this kind of stacking sliding system on closet doors, which allow easier use of reach-in closets.
Advanced technology makes folding doors a secure, water-tight and thermally insulated solution for your home. The doors usually come with multiple points of locking mechanisms and are constructed with glass that is more resistant to intruders than the typical front door. Because these doors were originally conceived in hurricane areas, they are designed to meet hurricane safety certification standards and energy conservation regulations. These aren’t the same French doors or double-paned windows you have in your house. They are strong enough to replace a wall in your home.
As this new trend moves up the coast, you can seek out more examples in your area to review. A whole new way of bringing the outdoors in can be in store for you, too.
