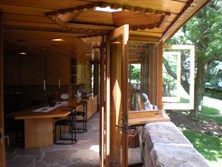In the 1950’s, while most Americans were outfitting their homes with knotty pine, laminate furniture and Formica counter tops, a couple by the name of Hagan decided that they were going to go with a new trend.
The Hagan’s, owners of a major dairy company in Western Pennsylvania, had purchased 80 acres of mountain land in Fayette County with plans to build a new home. Being nature lovers, the Hagan’s knew that they wanted a home that blended naturally within the landscape. Lucky for them, they were friends with the Kauffmanns. The Kauffmanns, also nature lovers, had a summer retreat just seven miles from the Hagan’s new property. After visiting the Kauffman’s “Falling Water” home, the Hagan’s knew that they wanted the same architect to design their new home.
The Hagan’s were aware that the architect, Mr. Frank Lloyd Wright, was a pretty famous one. There were books written about him and he was, after all, still working at the age of 86. Nonetheless, they wrote to Mr. Wright expressing their desire to retain him for their project. “It has been our fond hope that we might someday confer with you about the construction of a house for us in the mountains. We have acquired some land and are ready to explore the possibility of building.”Undeterred by his lack of a response, they called Mr. Wright to further inquire about hiring him. After learning that they were friends with the Kauffman family, Mr. Wright agreed to take them on as clients and design their new home.
Creating a Masterpiece- Kentuck Knob


The end result was a hexagonal structure virtually free of right angles (the plumber refused the bathroom’s open angle layout) crafted in tidewater red cypress and native fieldstone. A well patinaed copper roof tops the mountaintop structure.
Kentuck Knob boasts signature Wright aesthetics with its open floor plan, stone walls, strategic natural lighting, and cantilevered overhangs. Large expanses of glass that are free of window treatments lesson the distinction between the indoors and out- while skylights adorned with hand cut dentil work punctuate the overhangs.
Timeless Beauty

More than green design, Organic Architecture approaches design by creating structures that are adapted to the site and uses materials that would be found in nature within the region.
To get this look for less, homeowners are using walls and cast veneer stone products that have been casted from natural stone. Retaining walls allow homes to integrate themselves into the landscape, while matching cast veneer stone applications are used so that the stone “overflows” indoors. Look for rough cut profiles, like ledgestone or cut stone, that replicate the look of regional stone.
The interior space uses walls with built-in seating to cut down on furniture needs. Also noted are the use of natural wood ceilings that cross over interior and exterior lines to merge the spaces. The color palate is warm and inviting, resulting in an overall look and feel is uncluttered and serene.
Outdoors, quarry steps and rock gardens lead you to scenic overlooks. A natural landscape design is generally used. Use native plants, curved lines, asymmetrical layouts and informal plant arrangements to get the look.

If you are planning on renovating your living space, consider an “organic architecture” design. This enduring style will be enjoyed for generations to come; and who knows, maybe even some tourists one day.
Fun Fact: In 1986 Lord Palumbo of London, UK bought the property for $600,000 as a vacation home. Since 1996, the Palumbo family began a public tour program and has added outdoor sculptures to the property. To learn more about Kentuck Knob visit http://kentuckknob.com/